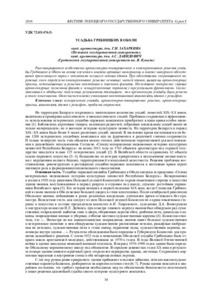Please use this identifier to cite or link to this item:
https://elib.psu.by/handle/123456789/19872Full metadata record
| DC Field | Value | Language |
|---|---|---|
| dc.contributor.author | Захаркина, Г. И. | - |
| dc.contributor.author | Давидович, А. С. | - |
| dc.date.accessioned | 2017-04-18T12:15:31Z | - |
| dc.date.available | 2017-04-18T12:15:31Z | - |
| dc.date.issued | 2016 | - |
| dc.identifier.citation | Вестник Полоцкого государственного университета. Серия F, Строительство. Прикладные науки. - 2016. - № 16. - С. 18-22 | ru_RU |
| dc.identifier.issn | 2070-1683 | - |
| dc.identifier.uri | https://elib.psu.by/handle/123456789/19872 | - |
| dc.description | ESTATE GREBNITSKY IN OBOL G. ZAKHARKINA, A. DAVIDOVICH | ru_RU |
| dc.description.abstract | Рассматриваются особенности архитектурно-планировочного и конструктивного решения усадьбы Гребницких в Оболи на основе изучения и анализа архивных материалов, а также натурного обследования прилегающего парка с остатками несущего остова здания. При обследовании сохранившихся наружных стен определено конструктивное решение основных частей здания, выявлены архитектурные приемы, использованные в решении композиции и пластики фасадов. Исследовано построение главных архитектурных элементов фасада и четырехколонных портиков с треугольными фронтонами. Систематизация и обобщение полученных результатов доказывает, что архитектура усадьбы была решена в стиле классицизма. Отмечается также уникальная композиционная взаимосвязь здания с рельефом.= The paper deals with features of architectural-planning and constructive solutions of the manor Grebnitsky in Obol, based on the study and analysis of archival materials and field surveys of the adjacent park with the remains of the frame of the building. During the examination of preserved outer walls defined a constructive solution of the main parts of the building. Also identified architectural techniques, used in the solution, the composition and plasticity of the facades, and investigated the construction of the main architectural elements of the facade and a four-columned portics with triangular pediments. Systematization and generalization of the obtained results is proved, that the architecture of the manor was designed in the style of classicism. It is noted also unique compositional relationship of the building with relief. | ru_RU |
| dc.language.iso | ru | ru_RU |
| dc.publisher | Полоцкий государственный университет | ru_RU |
| dc.relation.ispartof | Веснік Полацкага дзяржаўнага ўніверсітэта. Серыя F, Будаўніцтва. Прыкладныя навукі | be_BE |
| dc.relation.ispartof | Herald of Polotsk State University. Series F, Civil engineering. Applied sciences | en_EN |
| dc.relation.ispartof | Вестник Полоцкого государственного университета. Серия F. Строительство. Прикладные науки | ru_RU |
| dc.relation.ispartofseries | Серия F. Строительство. Прикладные науки;2016. - № 16 | - |
| dc.rights | open access | ru_RU |
| dc.subject | Государственный рубрикатор НТИ - ВИНИТИ::ТЕХНИЧЕСКИЕ И ПРИКЛАДНЫЕ НАУКИ. ОТРАСЛИ ЭКОНОМИКИ | ru_RU |
| dc.subject | историческая усадьба | ru_RU |
| dc.subject | архитектурно-планировочное решение | ru_RU |
| dc.subject | архитектурные приемы | ru_RU |
| dc.subject | взаимосвязь здания с рельефом | ru_RU |
| dc.subject | historic manor house | ru_RU |
| dc.subject | the architectural planning | ru_RU |
| dc.subject | architectural techniques | ru_RU |
| dc.subject | the reationship of the building with the terrain | ru_RU |
| dc.title | Усадьба Гребницких в Оболи | ru_RU |
| dc.type | Article | ru_RU |
| dc.identifier.udc | 72.03(476.5) | - |
| Appears in Collections: | 2016, № 16 | |
Items in DSpace are protected by copyright, with all rights reserved, unless otherwise indicated.
